Where Concept Meets Craft
Sierra Richardson is a Kitchen & Bath Designer Based in the Greater Toronto Area. She offers freelance kitchen and bath design services with a focus on function, flow, and timeless style. Using detailed 3D renderings in Chief Architect and SketchUp, Sierra helps bring concepts to life before construction begins. Whether residential or small-scale commercial, her goal is to create spaces that feel intentional, practical, and uniquely yours.
Where Concept Meets Craft
Sierra Richardson is an Interior Decorator serving the Greater Toronto Area, specializing in Kitchen & Bath Design. With a focus on detailed floor plans and photorealistic 3D renderings, she brings each space to life with style and intention—creating beautiful, functional interiors that elevate everyday living. Her expertise extends beyond kitchens and bathrooms, offering thoughtful design solutions for every corner of the home.

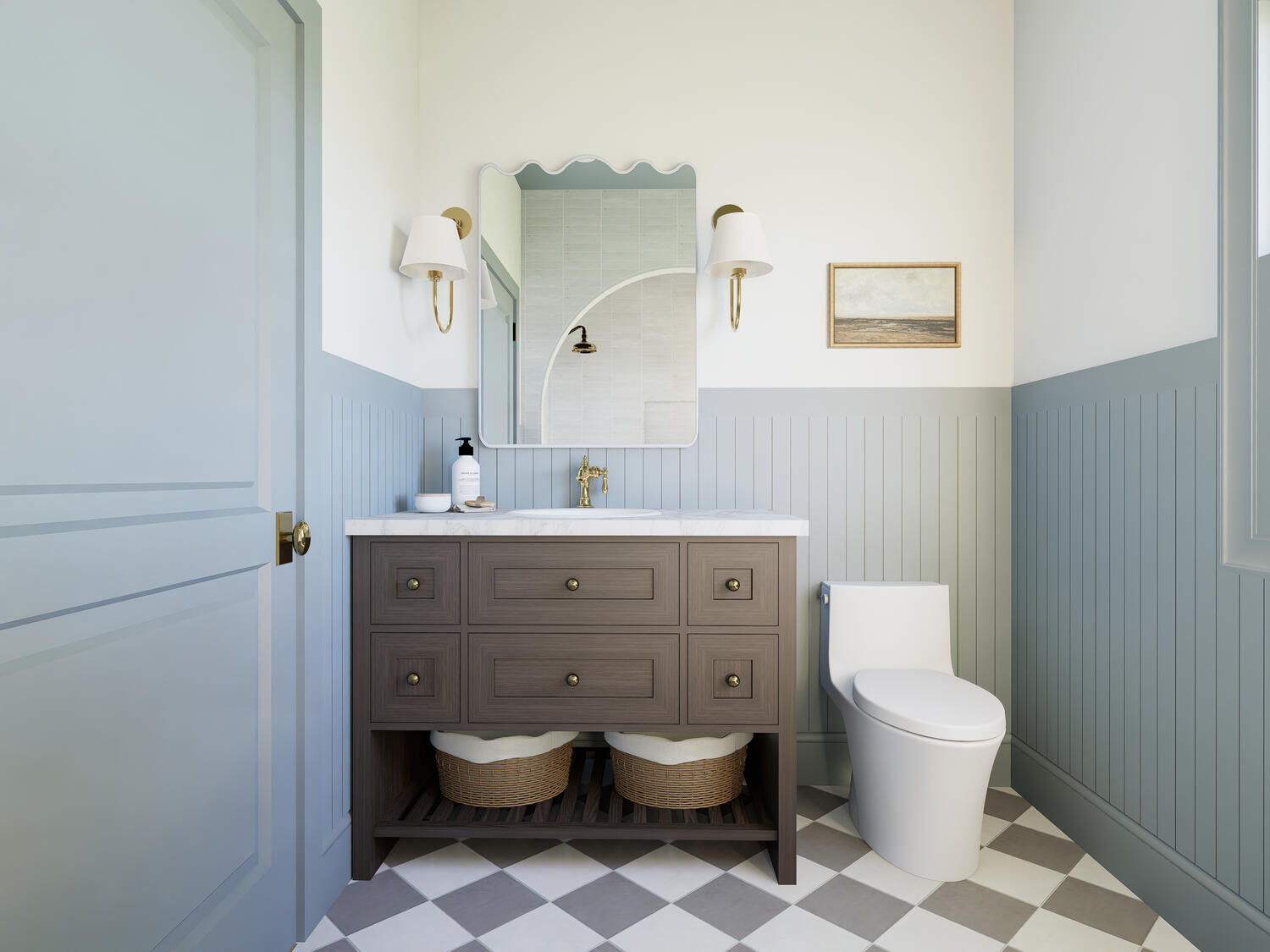
Great Design Starts with Intention
Kitchens & Bathrooms are the most used spaces in a home, and they deserve smart layouts, efficient flow, and considered details. Using tools like Chief Architect, each design is developed through floor plans and 3D renderings that bring ideas to life—functionally and visually.
Great Design Starts with Intention
Kitchens & Bathrooms are the most used spaces in a home, and they deserve smart layouts, efficient flow, and considered details. Using tools like Chief Architect, each design is developed through floor plans and 3D renderings that bring ideas to life—functionally and visually.

3D Renders
Realistic 3D renders created using Chief Architect, bringing your future space to life with stunning detail.

Floor Plans
Detailed & precise floor plans that optimize space, enhance flow, and meet your functional needs beautifully.

Material Selection & Planning
Expert guidance in planning and selecting the perfect materials and appliances to compliment your space.

Material Selection & Planning
Expert guidance in planning and selecting the perfect materials and appliances to compliment your space.

3D Renders
Realistic 3D renders created using Chief Architect, bringing your future space to life with stunning detail.

Floor Plans
Detailed & precise floor plans that optimize space, enhance flow, and meet your functional needs beautifully.
Let's Get in Touch!
Have a project in mind or just want to chat about your dream kitchen or bath? I’d love to hear from you! Fill out the contact form below, and I’ll get back to you as soon as possible. Let’s create something beautiful together!
Kitchen & Bathroom Design
Kitchen & Bath Design is all about creating spaces that are not just functional, but also inspiring. Whether you’re dreaming of a sleek, modern kitchen or a spa-like bathroom retreat, I work with you to design something that fits your style and enhances your everyday life.From clever storage solutions to breathtaking finishes, I focus on every detail to ensure your kitchen or bath is a perfect blend of beauty and practicality. Let’s bring your vision to life and make these essential spaces the heart of your home!
Floor Plans & 3D Renders
Kitchen & Bath Design is all about creating spaces that are not just functional, but also inspiring. Whether you’re dreaming of a sleek, modern kitchen or a spa-like bathroom retreat, I work with you to design something that fits your style and enhances your everyday life.From clever storage solutions to breathtaking finishes, I focus on every detail to ensure your kitchen or bath is a perfect blend of beauty and practicality. Let’s bring your vision to life and make these essential spaces the heart of your home!
About Sierra
Sierra Richardson is a Kitchen & Bath Designer Based in the Greater Toronto Area. She offers freelance kitchen and bath design services with a focus on function, flow, and timeless style. Using detailed 3D renderings in Chief Architect and SketchUp, Sierra helps bring concepts to life before construction begins. Whether residential or small-scale commercial, her goal is to create spaces that feel intentional, practical, and uniquely yours.
Ready for your Dream Space?Let's Get in Touch!
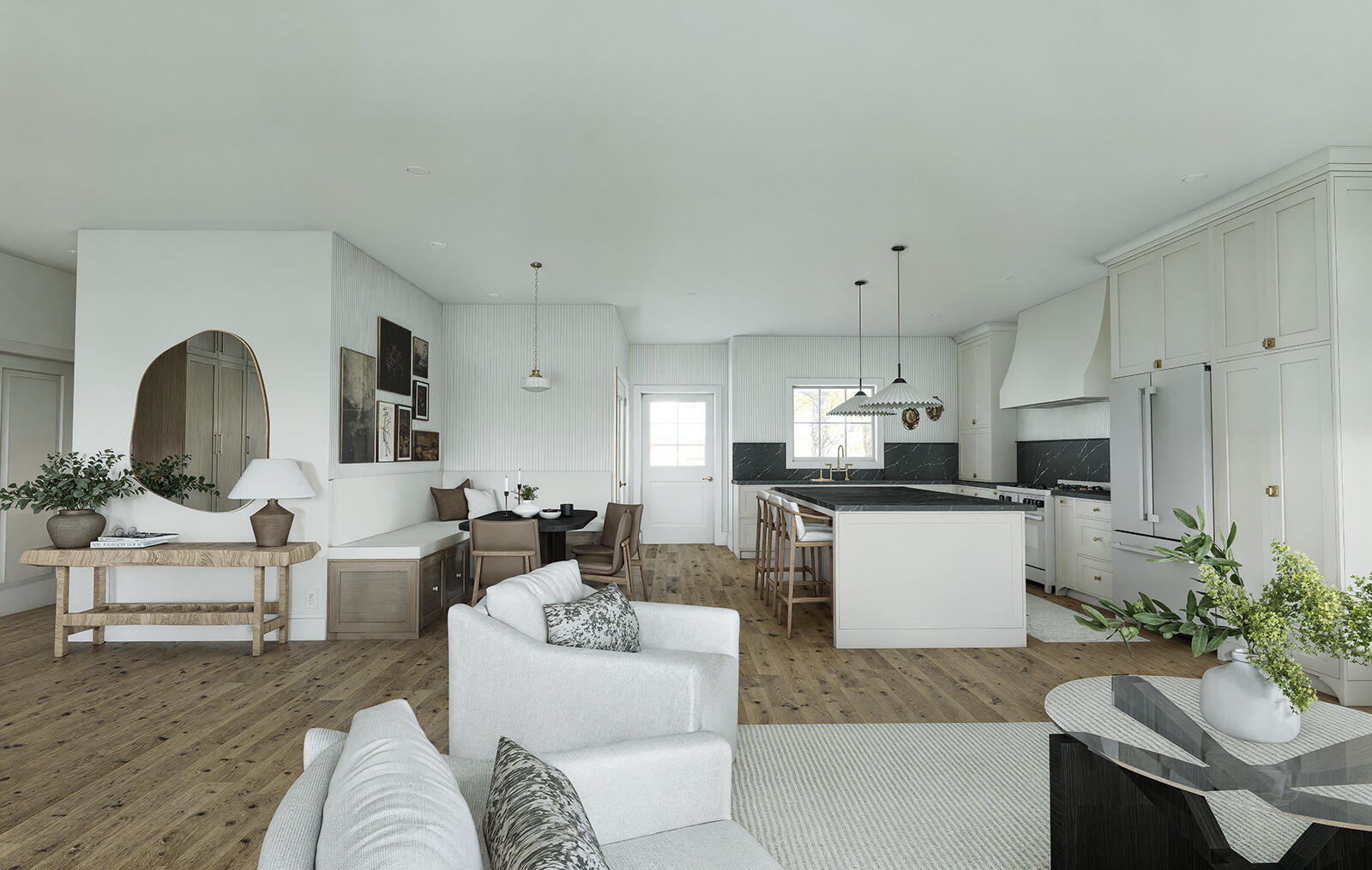
Heritage Kitchen
This kitchen was designed as a quiet balance between classic character and modern restraint. Soft, neutral cabinetry creates a calm foundation, while darker stone surfaces introduce depth and contrast, grounding the space without overwhelming it. The design emphasizes proportion, symmetry, and subtle texture, allowing each element to feel intentional rather than ornamental.Traditional details are refined and simplified, giving the kitchen a timeless presence that feels both familiar and current. Natural light plays a key role, highlighting the gentle variation in materials and enhancing the overall warmth of the space. The result is a kitchen that feels tailored yet inviting—elegant, functional, and designed to age gracefully.
Heritage Kitchen
This kitchen was designed as a quiet balance between classic character and modern restraint. Soft, neutral cabinetry creates a calm foundation, while darker stone surfaces introduce depth and contrast, grounding the space without overwhelming it. The design emphasizes proportion, symmetry, and subtle texture, allowing each element to feel intentional rather than ornamental.Traditional details are refined and simplified, giving the kitchen a timeless presence that feels both familiar and current. Natural light plays a key role, highlighting the gentle variation in materials and enhancing the overall warmth of the space. The result is a kitchen that feels tailored yet inviting—elegant, functional, and designed to age gracefully.
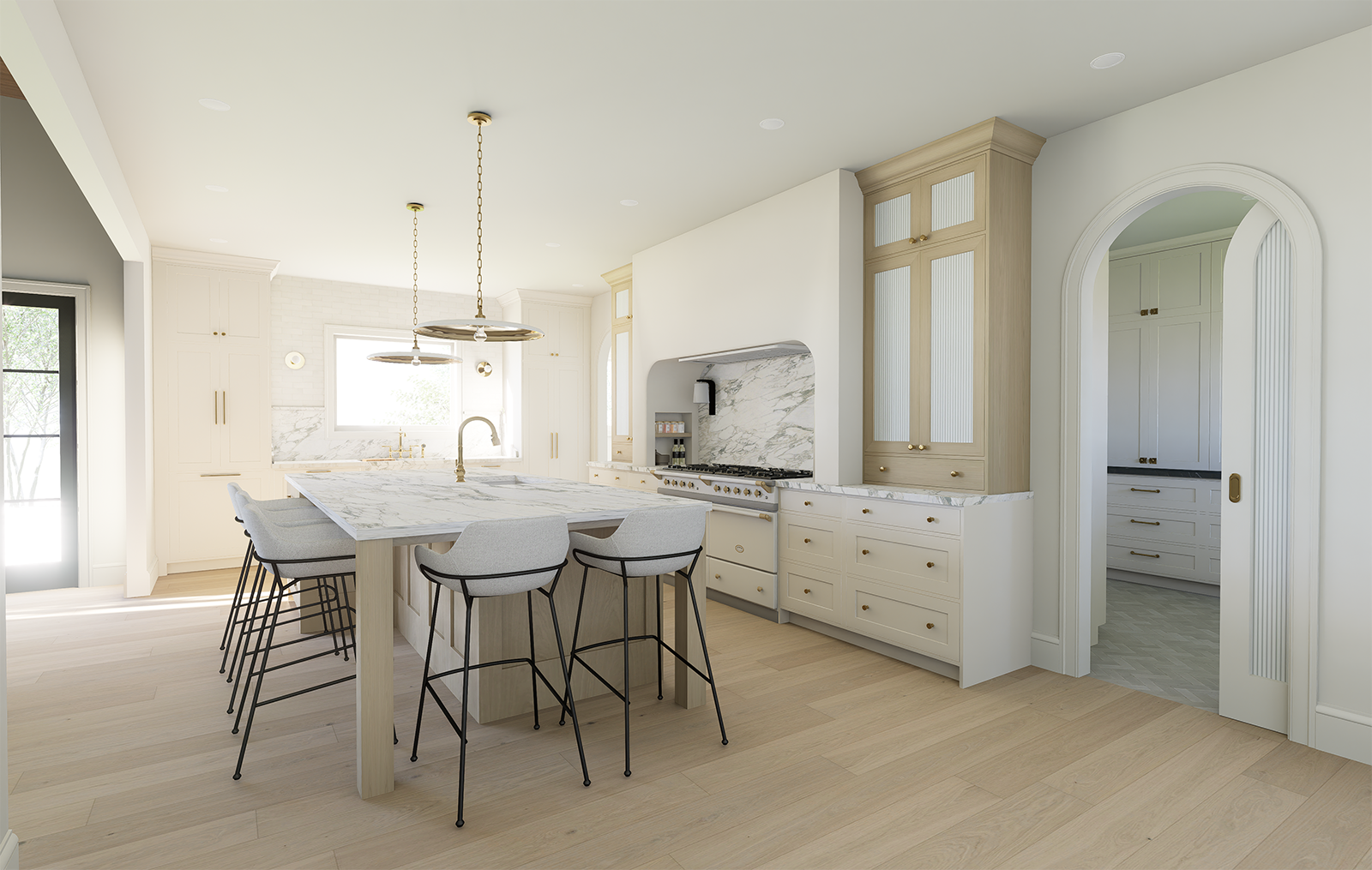
Soft Contemporary Kitchen
This kitchen and dining space was conceived as an architectural anchor within the home—quiet, composed, and intentionally understated. Proportion and flow guide the design, with softened forms and arched transitions creating a sense of rhythm between rooms. The central island acts as a natural gathering point, supporting both daily routines and shared moments, while the surrounding layout prioritizes ease, movement, and visual continuity. The result is a space that feels grounded yet open, designed to support how the home is lived in rather than simply how it is viewed.
Elegant Transitional Kitchen
This kitchen and dining space was conceived as an architectural anchor within the home—quiet, composed, and intentionally understated. Proportion and flow guide the design, with softened forms and arched transitions creating a sense of rhythm between rooms. The central island acts as a natural gathering point, supporting both daily routines and shared moments, while the surrounding layout prioritizes ease, movement, and visual continuity. The result is a space that feels grounded yet open, designed to support how the home is lived in rather than simply how it is viewed.
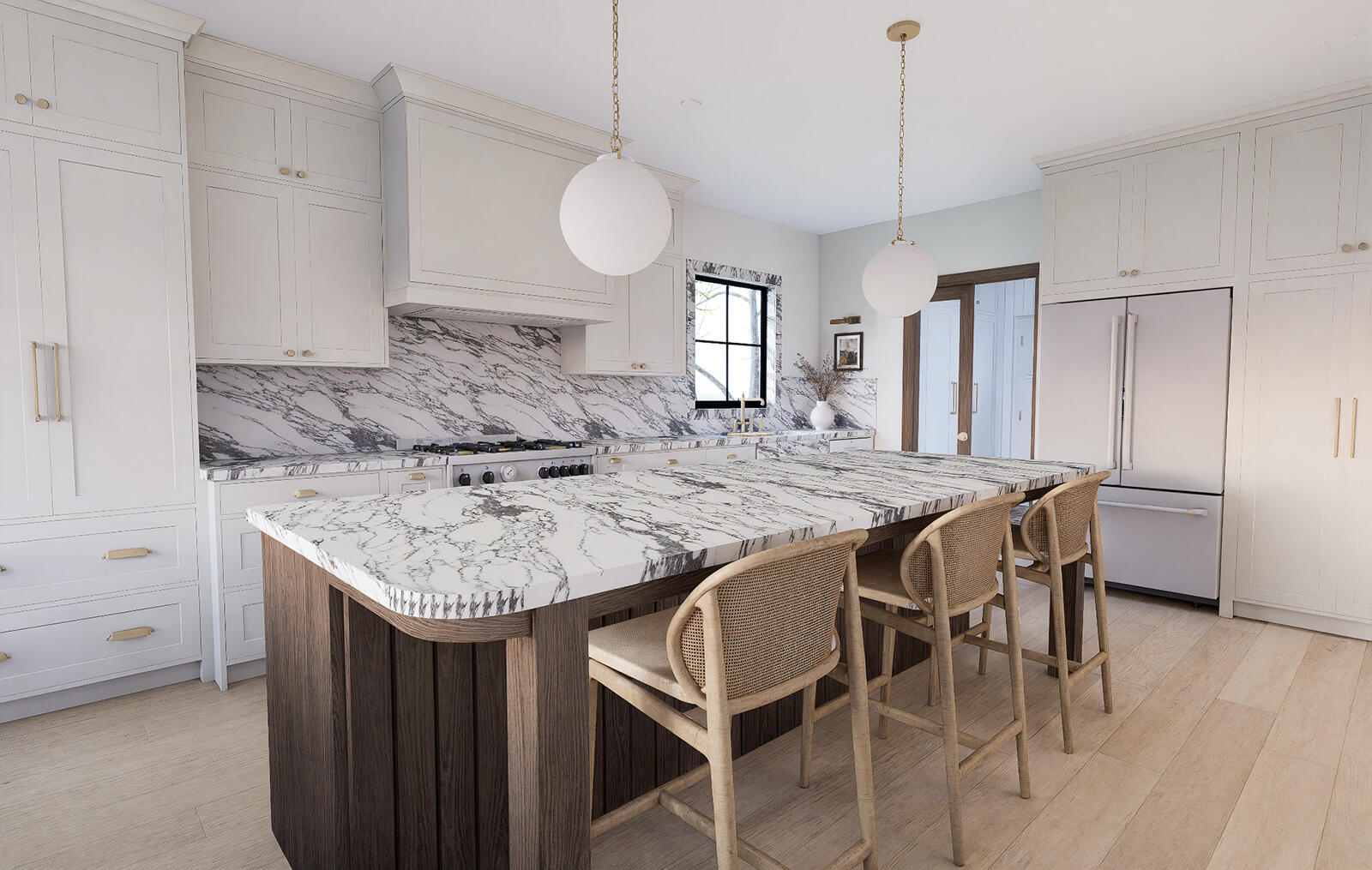
Transitional Open-Concept Kitchen
Designed as a refined transitional home, this open-concept kitchen balances softness and contrast through material and form. Crisp white cabinetry is paired with a sculptural round island in a warm wood finish, grounding the space while inviting gathering. Expressive veined marble flows seamlessly from countertop to full-height backsplash, creating a cohesive and elevated focal point. Brass accents and globe pendants introduce warmth and subtle elegance, while the layout connects effortlessly to the surrounding living and dining areas—supporting both everyday use and entertaining.
Transitional Open-Concept Kitchen
Designed as a refined transitional home, this open-concept kitchen balances softness and contrast through material and form. Crisp white cabinetry is paired with a sculptural round island in a warm wood finish, grounding the space while inviting gathering. Expressive veined marble flows seamlessly from countertop to full-height backsplash, creating a cohesive and elevated focal point. Brass accents and globe pendants introduce warmth and subtle elegance, while the layout connects effortlessly to the surrounding living and dining areas—supporting both everyday use and entertaining.
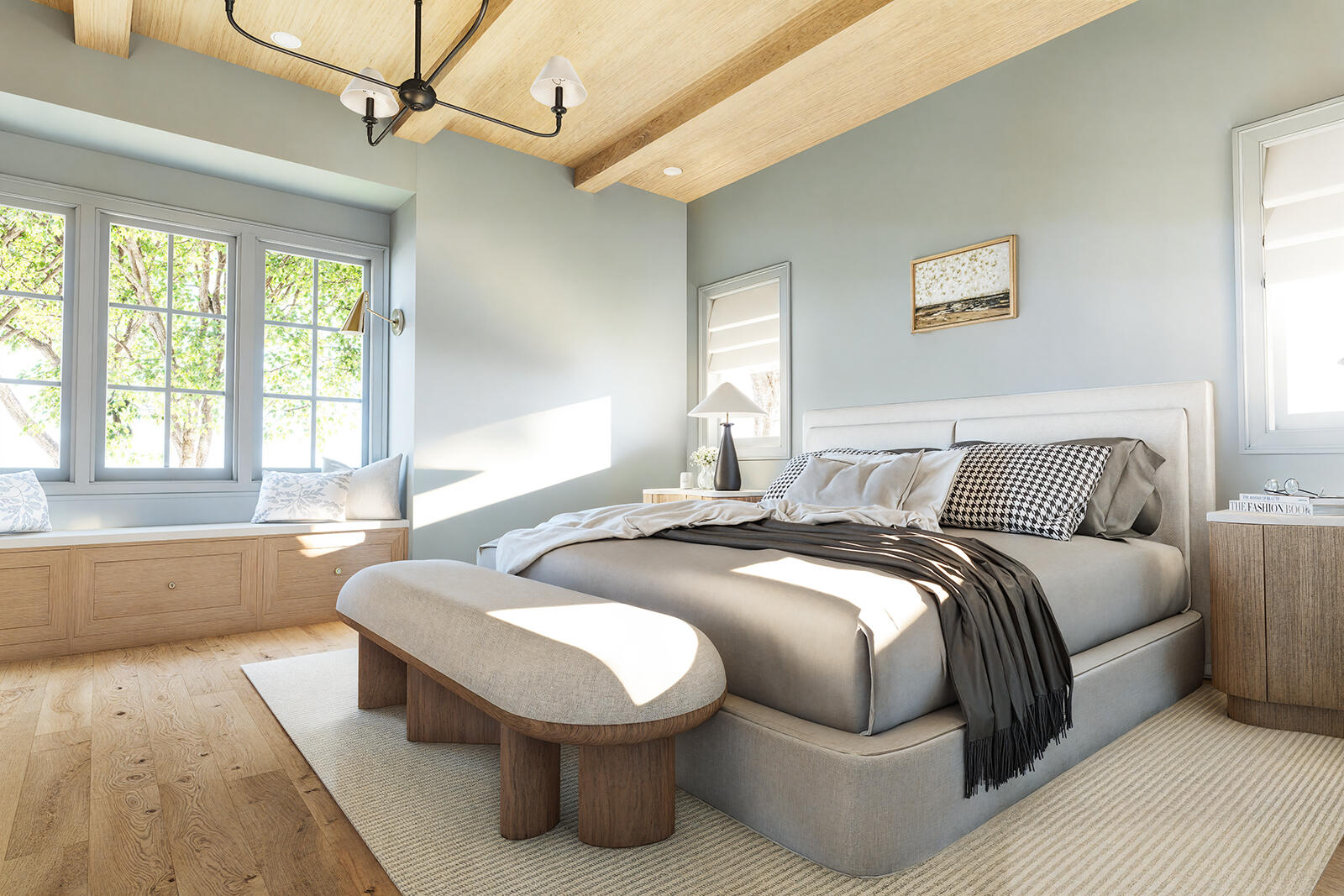
Traditional Primary Suite
This primary suite visualization explores the seamless integration of a sleeping sanctuary and a private ensuite, utilizing a "New Traditional" design language to create a cohesive retreat. The space is defined by a sophisticated colour palette featuring soft blue tones, which provide a calming backdrop for the rich material contrasts found throughout. In the bedroom, the architectural interest is driven by heavy white oak ceiling beams and a custom-built window seat, while the ensuite elevates this aesthetic with vertical beadboard wainscoting and a classic harlequin-patterned tile floor.The centrepiece of the bathroom is a dramatic tiled archway that houses the tub and shower, serving as a sculptural focal point that feels both historic and intentional. To create a "furnished" feel within the bath, I paired a dark walnut vanity with elegant marble countertops and unlacquered brass "swan-neck" sconces. By carrying the soft blue tones and brass accents through both rooms, the project achieves a unified flow, balancing the warmth of organic wood textures with the refined, crisp lines of traditional millwork. Every detail, from the scalloped vanity mirror to the layered lighting scheme, was designed to emphasize the tactile quality of the materials and a sense of quiet, understated luxury.
Tranquil Spa-Inspired Bathroom
This primary suite visualization explores the seamless integration of a sleeping sanctuary and a private ensuite, utilizing a "New Traditional" design language to create a cohesive retreat. The space is defined by a sophisticated colour palette featuring soft blue tones, which provide a calming backdrop for the rich material contrasts found throughout. In the bedroom, the architectural interest is driven by heavy white oak ceiling beams and a custom-built window seat, while the ensuite elevates this aesthetic with vertical beadboard wainscoting and a classic harlequin-patterned tile floor.The centrepiece of the bathroom is a dramatic tiled archway that houses the tub and shower, serving as a sculptural focal point that feels both historic and intentional. To create a "furnished" feel within the bath, I paired a dark walnut vanity with elegant marble countertops and unlacquered brass "swan-neck" sconces. By carrying the soft blue tones and brass accents through both rooms, the project achieves a unified flow, balancing the warmth of organic wood textures with the refined, crisp lines of traditional millwork. Every detail, from the scalloped vanity mirror to the layered lighting scheme, was designed to emphasize the tactile quality of the materials and a sense of quiet, understated luxury.
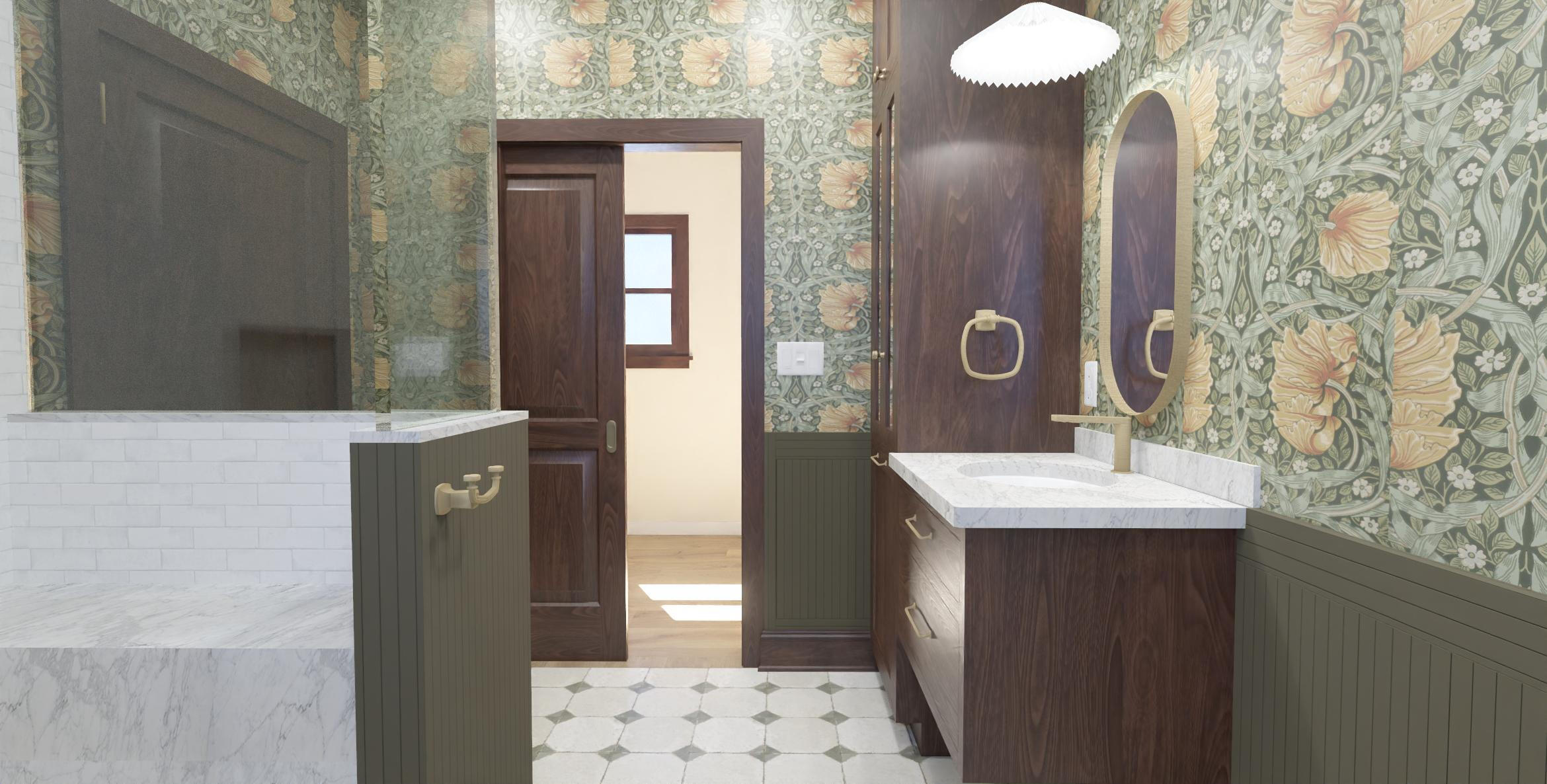
The Craftsman Universal
This bathroom blends timeless Craftsman charm with the ease of universal design. A doorless walk-in shower offers seamless accessibility, complemented by a built-in porcelain bench that’s both elegant and practical. The floating vanity, with warm walnut cabinetry and brass hardware, provides wheelchair access without sacrificing style. Durable porcelain countertops add a polished touch, while the William Morris “Pimpernel” wallpaper introduces a rich botanical motif that anchors the space. Soft octagonal floor tiles bring in subtle texture, tying together the natural, earthy palette. The result is a thoughtfully designed space that balances classic beauty with everyday functionality.
The Craftsman Universal
This bathroom blends timeless Craftsman charm with the ease of universal design. A doorless walk-in shower offers seamless accessibility, complemented by a built-in porcelain bench that’s both elegant and practical. The floating vanity, with warm walnut cabinetry and brass hardware, provides wheelchair access without sacrificing style. Durable porcelain countertops add a polished touch, while the William Morris “Pimpernel” wallpaper introduces a rich botanical motif that anchors the space. Soft octagonal floor tiles bring in subtle texture, tying together the natural, earthy palette. The result is a thoughtfully designed space that balances classic beauty with everyday functionality.
Soft Transitional Bathroom
This tranquil bathroom merges timeless elegance with modern practicality. A calming mix of marble, brass, and wood sets the tone, while details like fluted wall panels and checkerboard tile flooring add visual interest. The walk-in shower features soft gray Zellige-style tiles and a seamless marble bench, blending comfort with cohesion. A natural walnut double vanity with vessel sinks offers both storage and style, and a sculptural freestanding tub sits beneath sunlit windows. Built-in shelving adds function and a tailored finish, creating a space that feels both refined and restorative.
Soft Transitional Bathroom
This tranquil bathroom merges timeless elegance with modern practicality. A calming mix of marble, brass, and wood sets the tone, while details like fluted wall panels and checkerboard tile flooring add visual interest. The walk-in shower features soft gray Zellige-style tiles and a seamless marble bench, blending comfort with cohesion. A natural walnut double vanity with vessel sinks offers both storage and style, and a sculptural freestanding tub sits beneath sunlit windows. Built-in shelving adds function and a tailored finish, creating a space that feels both refined and restorative.
Elegant Transitional Kitchen
This kitchen and dining concept was designed to feel warm, timeless, and highly functional, with an emphasis on natural materials and thoughtful architectural detail. Light-toned cabinetry paired with soft wood accents creates a calm, cohesive palette, while arched openings and subtle millwork add character and depth throughout the space. A generous central island anchors the kitchen, offering ample workspace and seating while encouraging gathering and connection.The kitchen opens seamlessly to the dining room, where a vaulted ceiling with exposed wood beams adds abundant natural light and enhances the openness of the space, creating an inviting atmosphere throughout the day. A walk-in pantry tucked discreetly off the kitchen features an arched pocket door, blending function with architectural interest. Together, the kitchen and dining areas balance practicality and elegance, resulting in a space designed for everyday living as well as effortless entertaining.
Elegant Transitional Kitchen
This kitchen and dining concept was designed to feel warm, timeless, and highly functional, with an emphasis on natural materials and thoughtful architectural detail. Light-toned cabinetry paired with soft wood accents creates a calm, cohesive palette, while arched openings and subtle millwork add character and depth throughout the space. A generous central island anchors the kitchen, offering ample workspace and seating while encouraging gathering and connection.
The kitchen opens seamlessly to the dining room, where a vaulted ceiling with exposed wood beams adds abundant natural light and enhances the openness of the space, creating an inviting atmosphere throughout the day. A walk-in pantry tucked discreetly off the kitchen features an arched pocket door, blending function with architectural interest. Together, the kitchen and dining areas balance practicality and elegance, resulting in a space designed for everyday living as well as effortless entertaining.




















